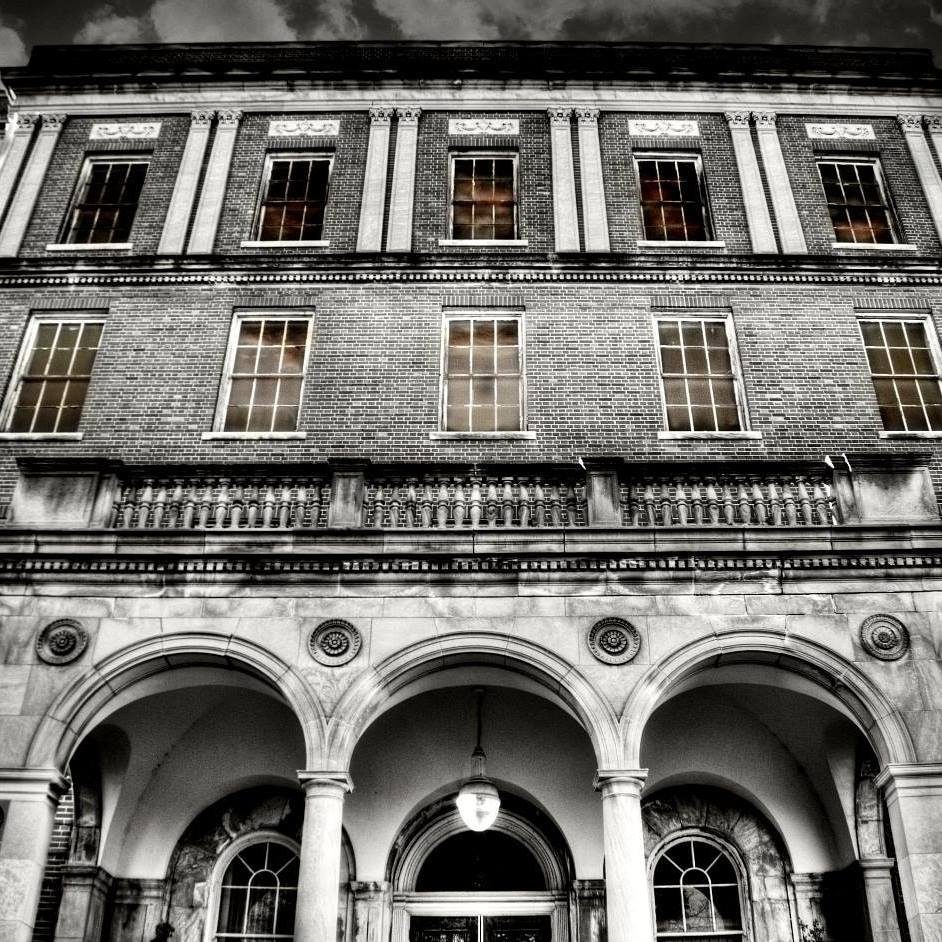
In 1889 the west wing of the Third County House had been torn down; and two new wings were constructed, running 140 feet north from the east and west end of the main building with finished basements under each. In 1890 a one and one-half story building was erected in the rear and remodeled in 1895 as part of the new center building. The upper floor contained a bakery, an inmate kitchen, a vegetable room, and a preparing room in the basement.
On April 29th, 1894, work commenced to remove the center of the Third County House; and by february, 1896, the project had been completed and turned over to the Board of Institution. This building was renamed the Fourth County House. Dormitories, hospital wards, dining rooms for the inmates, and living quarters for the County Housekeeper were included in this structure. In 1898 a steam – cooking plant was installed in this building.
The entire cost of this new structure was $123,771.47, exclusive of furnishings.

[ This information presented in whole from “A History of the Wayne County Infirmary, Psychiatric, and General Hospital Complex at Eloise, Michigan” by Alvin C. Clark; page 9. ]
