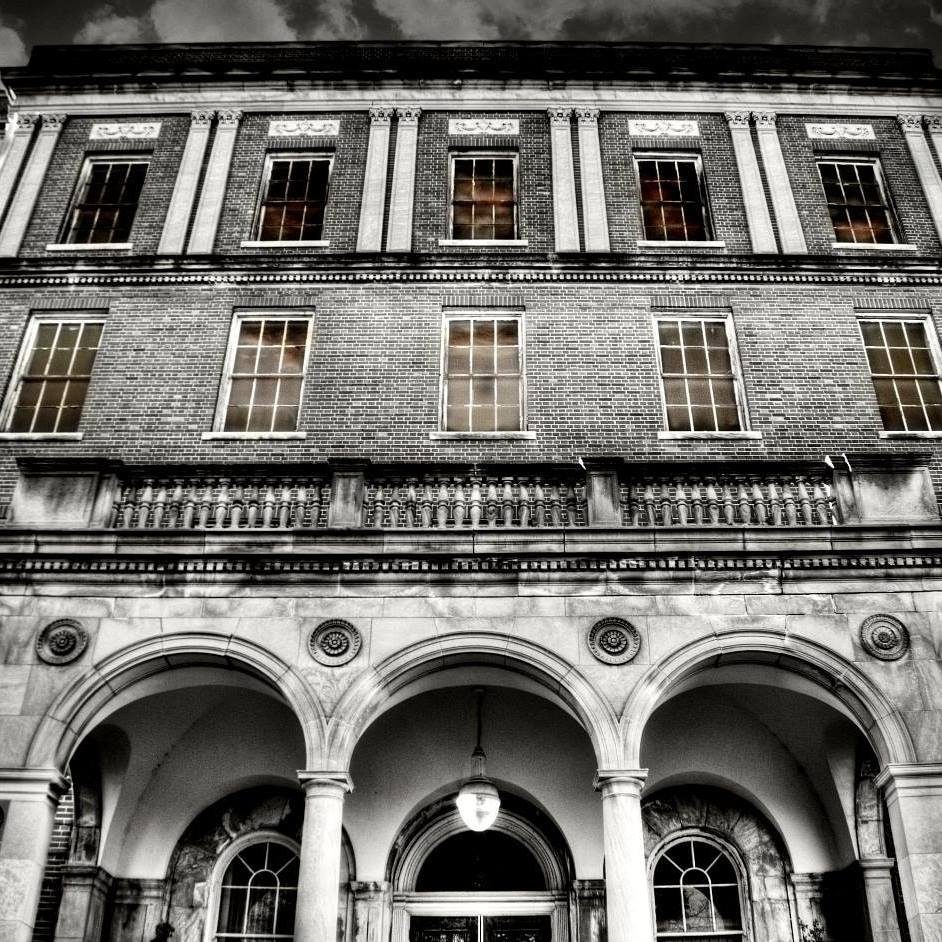

With the growth of the large population in the Infirmary and mental divisions, an increasing need developed to care for the physical ailments of these two populations. For a number of years, between 1923 and 1930, Dr. William J. Seymour, serving on the County Board of Institutions, had encouraged the development of a general hospital to provide these services. Heretofore, all County patients requiring extensive medical or surgical care were hospitalized at the University of Michigan Hospital in Ann Arbor.
For many years, medical men from Detroit and occasionally Ann Arbor gave their services to the Institutions without charge. These men were specialists in medicine and surgery, and their services were deeply appreciated by the Board. When Dr. Seymour became a member of the Board, he decided to enlarge the visiting staff; and with that purpose in mind, he organized the Eloise Hospital Staff on January 15, 1924, with the assistance of
local doctors and several doctors from Detroit. The following departments were created, and one or more eminent doctors elected each: Roentgenology, Surgery, Proctology, Otology, Larynology, Opthalmology, Dermatology, Neurology, Gynecology, Urology, Medicine, Orthopaedia, Dentistry, Pathology, and Internal Medicine. Later Psychiatry and Neurosurgery were added. By 1926 the Hospital began the training of medical interns. By 1931 plans were submitted for remodeling the old Infirmary building (the Fourth County House), and plans were completed for its renovation into a general hospital. Dr. William J. Seymour had been a strong advocate of such a development, since the medical needs of the psychiatric and infirmary patients had been growing steadily with the increasing population of those units.
By July 24, 1931, his efforts were rewarded with the acceptance of the idea; and a contract was awarded to remodel the old Infirmary building (“C” Building – the Fourth County House) to the Christman-Burke Company. Problems were present since the new building was to be placed on the existing wall footings and columns which ran down on the inside face of the walls, each with its own new concrete footings. Additional loading would result from new masonry walls, new floor slabs, new roofs, and new floor coverings which would be distributed upon existing wall columns and footings, some of which had been in service since 1889. It was finally decided to support the new third story and roof upon steel columns placed on the inside face of walls to the basement floor level and provided with new independet concrete footings. Trusses resting upon the new steel columns were spanned across the width of each wing to support the new roof and ceiling deck. The new masonry walls of the third story were supported upon steel beams riveted to the columns.
The basement contained a kitchen and commissary rooms in the central section; in the south, physiotherapy; in the west wing, locker rooms and storage; and in the east wing, pharmacy and linen rooms.
In the same year, the American Medical Association formally approved the Hospital for medical internship training. Monies were appropriated for medical research, and the American College of Physicians recognized the Hospital as a fully accredited general hospital. On February 7, 1933, the refurnished building, now a modern general hospital, was re-titled the Dr. William J. Seymour Hospital.
[ This information presented in part from “A History of the Wayne County Infirmary, Psychiatric, and General Hospital Complex at Eloise, Michigan” by Alvin C. Clark; pages 28-29 and 32. ]
