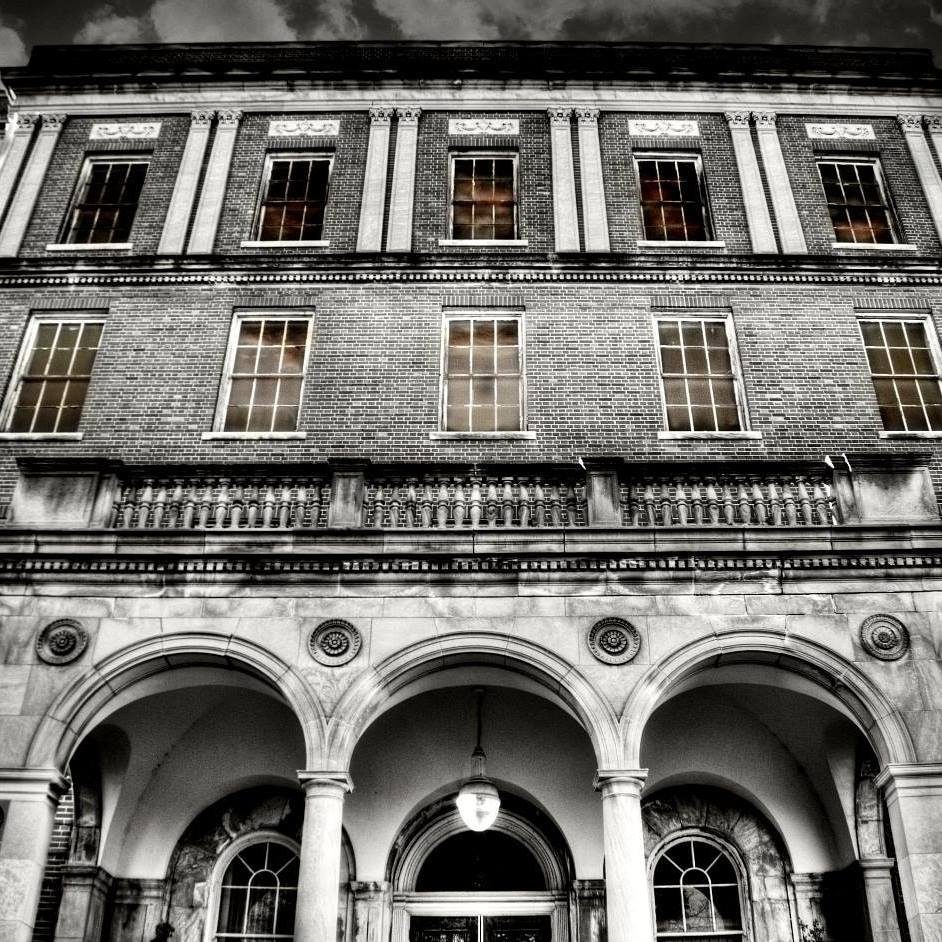
In 1887-88, a new building was constructed to serve as a general administrative building and eventually for many other functions. This building, known as the Administrative Building, was located between the County House and the Asylum Building where the water works and barnyard had previously been located but cleared away for this contruction. The building, known as Building “A,” was 112 feet long and comprised of a west wing 100 feet long and an east wing 79 feet long. The west wing was used for openwards for the male insane. A storeroom and a butcher shop were located in the basement of the east wing. The first floor of the east wing contained offices and the Board Room; the north end of the first floor, the Fire Department; the second floor, the chief engineer’s residence. The chapel was located in the center of the building. The general office of both hospitals, the post office, and the express and freight offices were also located in the east wing on the first floor.

[ This information presented in whole from “A History of the Wayne County Infirmary, Psychiatric, and General Hospital Complex at Eloise, Michigan” by Alvin C. Clark; page 8. ]
