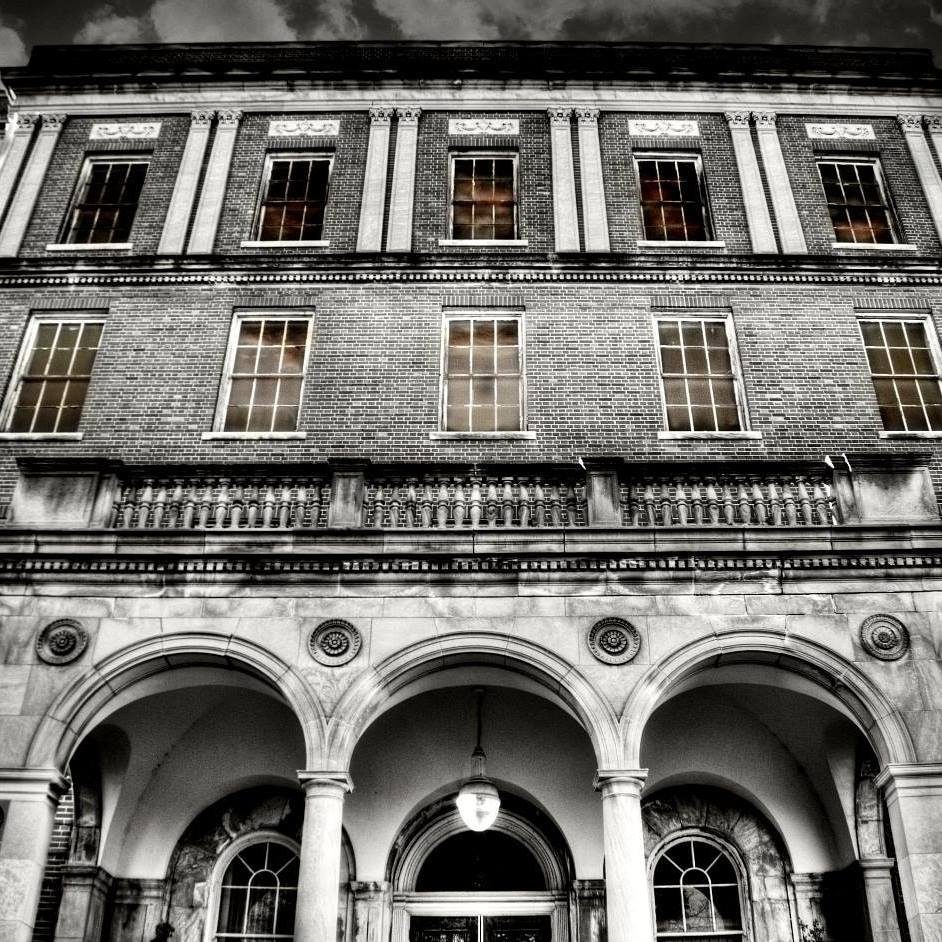

In 1901 the Board ordered the basement under the Chapel of the Administration Building “A” to be set up for storage quarters and the operation of the Asylum store be combined with it. One person was then placed in charge of both stores. However, the stock of both was kept separated; and accounts were handled separately. Finally, in 1907 it was decided that the most economic, systematic way to distribute supplies would be from a common center. At the time there were butcher shops in both the Asylum and in the County House; these were combined into one. In addition to combining the stores, the stock in hands of the steamfitter, the engineer, the carpenter, and the painter were placed under the storekeeper with the exception of coal, pipe, and lumber. In 1912 all harvests and supplies were placed under the jurisdiction of this unit.

Interior of Amusement Hall, 1914. 
Section of Storeroom, 1913.
Finally in 1912, money was appropriated for the building of a separate structure for storage; and it was decided to place this new structure adjacent to the boiler house and the bakery where the railroad sitings already existed. This structure was made of brick, 107 feet long, 60 feet wide, and 37 feet high from grade to roof. It contained a basement, a storeroom on the first floor, and an amusement hall on the second floor. The basement was divided off into sections for storage of roots, tubers, and various valuables. On the south section of the basement was a bowling alley. A large butcher shop with a two-section refrigerator was included. The building was opened for us in 1914. In the same year, an Edison projecting kinescope (motion picture machine) was installed and used until 1930 when it was considered a fire hazard and was consequently stored in “B” Building. The building was removed to make room for the new T.K. Gruber Auditorium erected in 1940.

