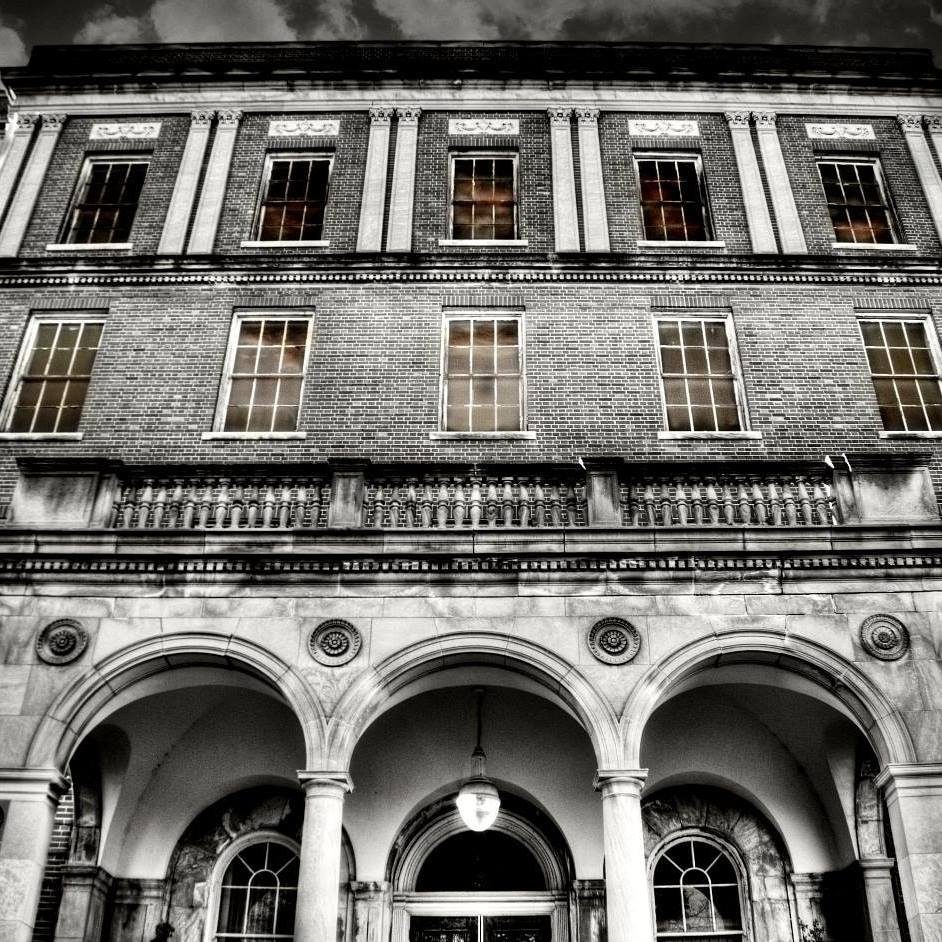
The original bakery was built in 1856, and below is a picture of the one that replaced it in 1905. The Bakery building was constructed of brick and was 49 feet long, 30 feet wide, and two stories high. The lower floor was occupied by the oven, dough mixer, dough break, mixing trough, and table; the upper floor was built for the purpose of storing two carloads of flour. This Bakery furnished bread and other bakery products for both Institutions – the County House and the Asylum. The Bakery was one of just a mere few buildings lucky enough to be standing after the majority of the buildings were razed in the 1980’s. In 2016, it burned to the ground.

Below shows the bakery after it was remodeled in 1917.

Bakery Operation
During the summer of 1841, the first mud oven, which was utilized for baking, was constructed. Previous to this, all baking was done on what was called a bake kettle. This consisted of a heavy iron vessel with a detachable iron cover that was secured in place by lugs to prevent ashes getting into the kettle. When a loaf was ready for baking, live coals were shoveled to a convenient spot in the fireplace; the kettle was made ready and placed on the bed of coals; and live coals and ashes were then piled all around and over the kettle. The bread, which weighed from three to five pounds, was thus baked.
In 1845 a brick oven, the last of outdoor ovens, was contructed for the new county house. In 1856 a brick oven was contructed in the basement of the addition to the County House in the southeast end of the building. The arch, dome, and flue were outside the wall, while the opening was in the foundation wall. The opening of the oven was in the kitchen. The oven was 10 feet wide and twelve feet long; the walls were one foot thick.
In 1865 the oven was rebuilt; and the space formerly and the space formerly occupied by the kitchen, which had been moved to the Keeper’s Residence, was turned into a bakery. The first Bakery in the Institution was twenty-nine feet long, sixty feet wide, and eight and a half feet high. A new oven was built every few years, until 1905 when the first separate building for a bakery was erected.
The Bakery building was constructed of brick and was forty-nine feet long, thirty feet wide, and two stories high. The lower floor was occupied by the oven, dough mixer, dough break, mixing trough, and table; the upper floor was built for the purpose of storing two carloads of flour. This Bakery furnished bread and other bakery products for both Institutions – the County House and the Asylum.
In 1917, the board built an addition to the Bakery on the east side, thirty feet by forty-nine feet, which doubled the dimensions of the original building. The steam room, refrigerator, weighing-and-sifting machine, floor hoppers, bread racks and cake furnace were added as new equipment.
In 1931, it became necessary to again enlarge the Bakery. This time the building was extended to the north. Three new ovens and other equipment were installed. During 1936 the board installed in the Bakery an economical Model “H” automatic overhead proofer which had a capacity of producing 1,800 two-pound loaves an hour. Also placed in operation was a cake mixer and donut machine.

This Bakery continued to be used for the entire complex until 1960, when the operation ceased and the purchase of baked goods was made from private venders. An instrumental factor in this decision was the lack of surplus government wheat, which had been furnished to the Institution up to that time. That, together with the rising cost of labor plus the need to completely refurbish the equipment, particularly the ovens which needed replacement, favored the decision to close this operation which had been in use for over forty years.
[ This information presented in whole from “A History of the Wayne County Infirmary, Psychiatric, and General Hospital Complex at Eloise, Michigan” by Alvin C. Clark; pages 112-114. ]
