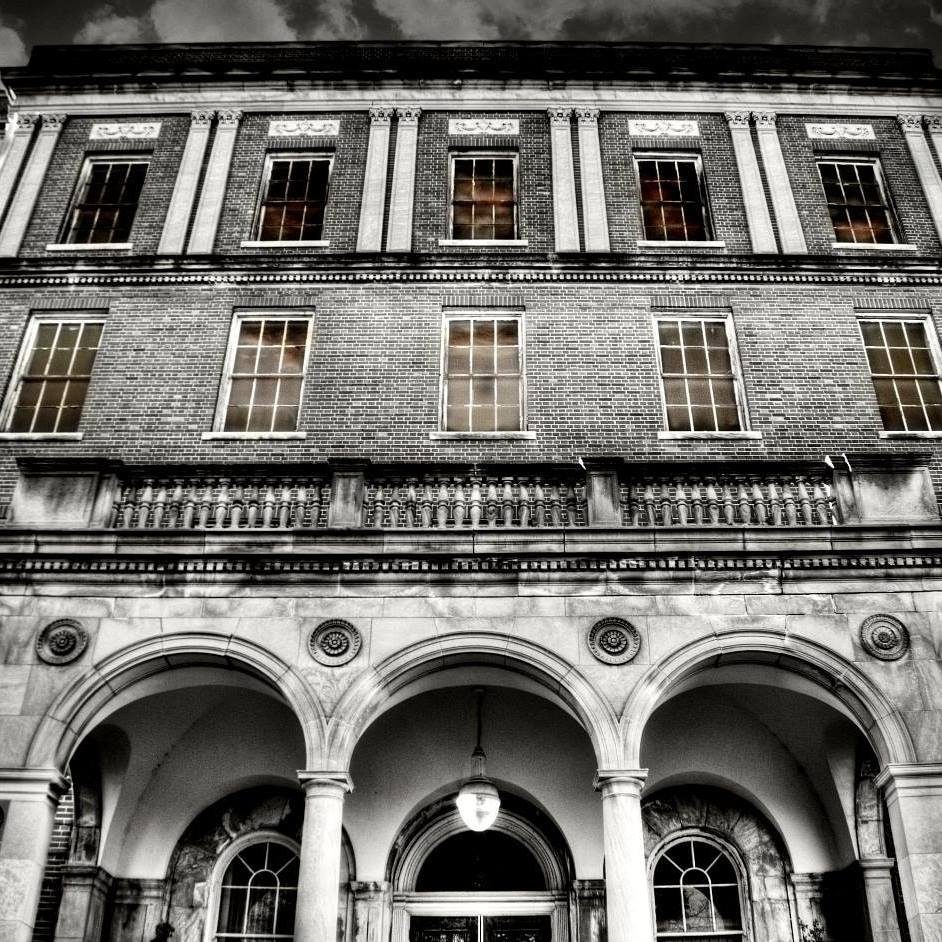
[ Built 1846 ] – [ Converted to Fourth County House in 1890’s ]

In May, 1843, the Board sold the old log house (Black Horse Tavern) for the sum of $2 in order to erect a brick building on its site; and by 1846 the Third County House had been constructed at a cost of $4,515. It was 78 feet long, 36 (or 38) feet deep, and 2 1/2 stories high. A portion of the northeast corner of the basement was fitted with two cells for drunks and unruly inmates. These cells were also used for the “crazies” at times; and as a matter of further precaution, chains fastened to the walls were provided. Between 1856 and 1865, additions were built to the Third County House.



Fifteen years later, additional room was needed; and so, in 1873 the main building and wing were raised 6 feet and new roofs were put on. This added another story 188 feet long, including the wing. In 1876, with an increasing number of inmates, an addition to the north of the wing was built, which was 30 feet long, 34 feet wide, and the same height as the other buildings. In 1872, the name was changed simply to the “Wayne County House.”

In 1887-88, a new building was constructed to serve as a general administrative building and eventually for many other functions. This building, known as the Administration Building, was located between the County House and the Asylum Building where the the water works and the barnyard had previously been located but cleared away for this construction. The building, known as Building “A,” was 112 feet long, and comprised of a west wing 100 feet long and an east wing of 79 feet long. The west wing was used for open wards for the male insane. A store room and butcher shop were located in the basement of the east wing. The first floor of the east wing contained offices and the Board Room; the north end of the first floor, the Fire Department; the second floor, the chief engineers residence. The chapel was located in the center of the building. The general office of both hospitals, the post office, and the express and freight offices were also located in the east wing on the first floor.
[ This information presented in whole from “A History of the Wayne County Infirmary, Psychiatric, and General Hospital Complex at Eloise, Michigan” by Alvin C. Clark; pages 7-8. ]
