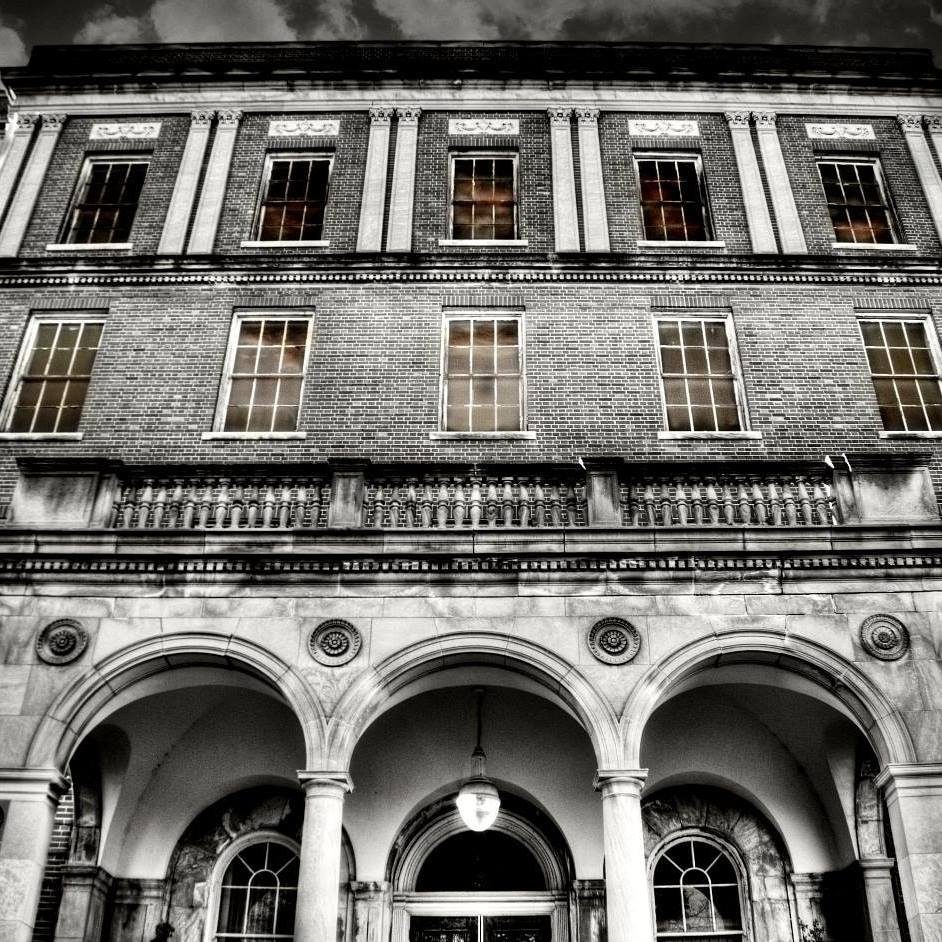
Below is a sketch of the first asylum building on Eloise’s grounds, called the Wayne County Asylum. Built in 1868, it was in use almost 100 years.

Below is the same building in 1876, after the East and West wings were added.

First Asylum Building
In 1868 the First County Asylum building was built – a two-story brick structure with a finished basement, which was 42 feet long, 35 feet deep, had 57 feet frontage and was located 290 feet west of the County House. During that year, the cost of maintaining the Asylum was $8,690, averaging 37 1/2 cents per patient. In 1876 east and west wings were added to the original building, and in 1881 the management of the Asylum was transferred from non-professional keeper to a physician. From 1869, following the contruction of the Asylum (Building “E”), a succession of Keepers were appointed to oversee this operation. Most of these “Keepers” had a very brief tenure of office, ranging from three months to six years. No reason can be found in the minutes of the Board for their short stays. The practice of non-professionals in charge of the Asylum met with such strong condemnation by physicians and their criticism was so severe that the Board finally took action and adopted a resolution in 1881 stipulating a diploma from regular medical college; “…and in addition to his duties as Keeper, he shall perform all the medical duties of the Alms House and Insane Asylum.”
Thus, Dr. E.O. Bennett and his wife were employed as Medical Superintendent and Matron, respectively. In 1900 Dr. E.O. Bennett retired as Superintendent of the Asylum after serving 19 years in this position; and Dr. John J. Marker, Assistant Superintendent of the Asylum and House Physician of the County House, was appointed to replace Dr. Bennett. His initial act was the erection of a second Asylum Building.
In 1882 the Asylum was filled with 307 patients, and a north extension to the original west wing was added to the building to house the 224 resident patients. With part of the appropriation for the north wing unused, the balance was expended in the construction of a laundry to the rear of the main Asylum building. Later, this laundry was used for mental deficients and male TB cases. In addition, an extension of the east wing was made to house the male insane. In 1887 a special building was contructed which combined the insane wards, the administrative headquarters, and a chapel (designated “A” Building in old nomenclature). At this time steam heating, gas lighting, new barns, a new water supply, ventilation, and sanitation problems required the main attention of the Superintendents.
In the same year, Dr. Bennett permanently removed the chains, shakles, and dim cells in which the patients had been housed. In 1885 the insane law of the State of Michigan was changed whereby an insane person supported continuously by a county for a period of two years became a State charge thereafter. In January, 1891, the State Legislature passed a law amending the 1885 law which recognized the Wayne County Institution on a peer with the State hospitals and provided that probate judges could commit directly to it. Henceforth, the same law stated that no insane person was to be confined in an Alms House when there was room in a State asylum; but the State could return them to the County when their beds were full.
[ This information presented in whole from “A History of the Wayne County Infirmary, Psychiatric, and General Hospital Complex at Eloise, Michigan” by Alvin C. Clark; pages 44 and 45. ]
